Not Enough Space & Budget?
The Solution to Your Project Constraints: Innovative Closet Design
-
Maximize Budgets
Increase the efficiency of your designs and save an average of $4,843.08 per closet built, stretching your budget further.
-
Unlock Valuable Space
Gain an extra 15 sq ft per closet compared to traditional walk-ins. Design layouts that feel more spacious and functional, even within tight footprints.
-
Reclaim Your Time
Utilize a consistent and efficient design system, saving valuable hours on every project.
Let's Optimize Your Plans.
More Value. More Savings. For Every Project.
Want to see the savings tailored to your unique project?
Visually Stunning, Functionally Brilliant: Expanding Closets

Expanded
Fully expanded, Expanding Closets offers the spacious feel and accessibility of a traditional walk-in closet, providing maximum storage capacity and ease of use.

Collapsing
Even as Expanding Closets start to close, the main storage layers are still within reach.

Collapsed
With the system fully drawn in (but doors still open), the first and most immediate layer of storage is easily accessible for quick retrieval.
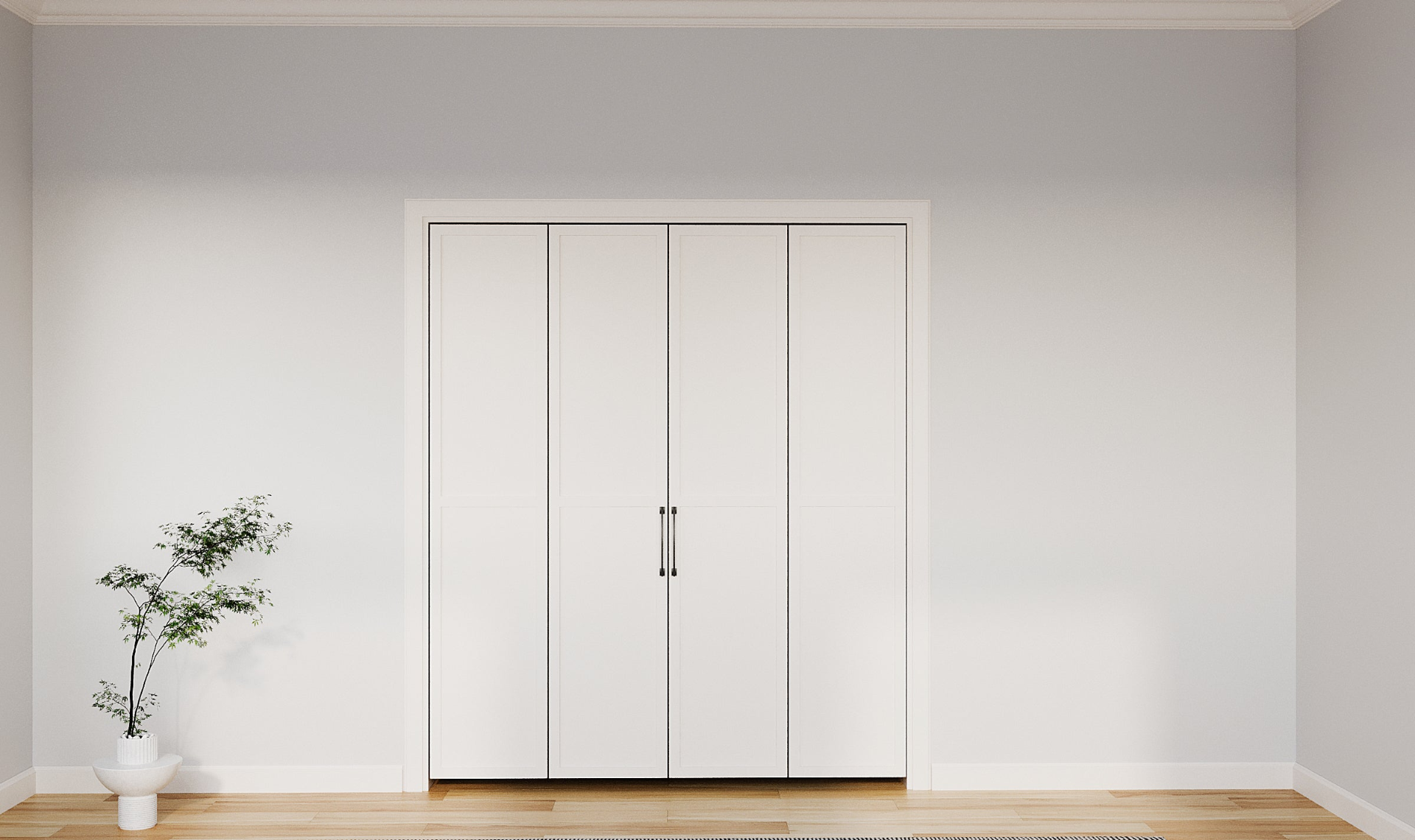
Closed
When not in use, everything can be neatly and discreetly tucked away behind the doors, maintaining a clean and organized appearance.

Expanded
Fully expanded, Expanding Closets offers the spacious feel and accessibility of a traditional walk-in closet, providing maximum storage capacity and ease of use.
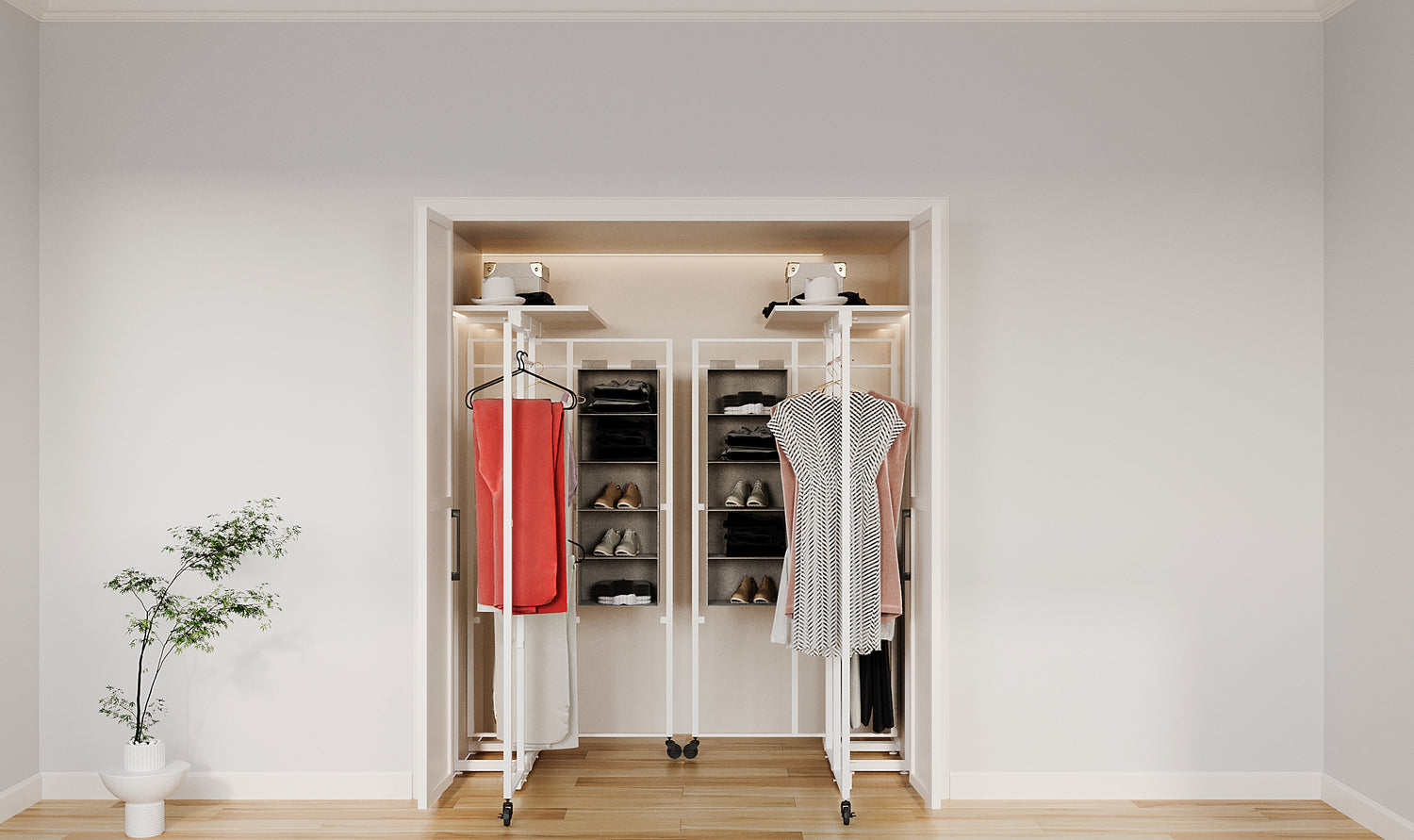
Collapsing
Even as Expanding Closets start to close, the main storage layers are still within reach.

Collapsed
With the system fully drawn in (but doors still open), the first and most immediate layer of storage is easily accessible for quick retrieval.
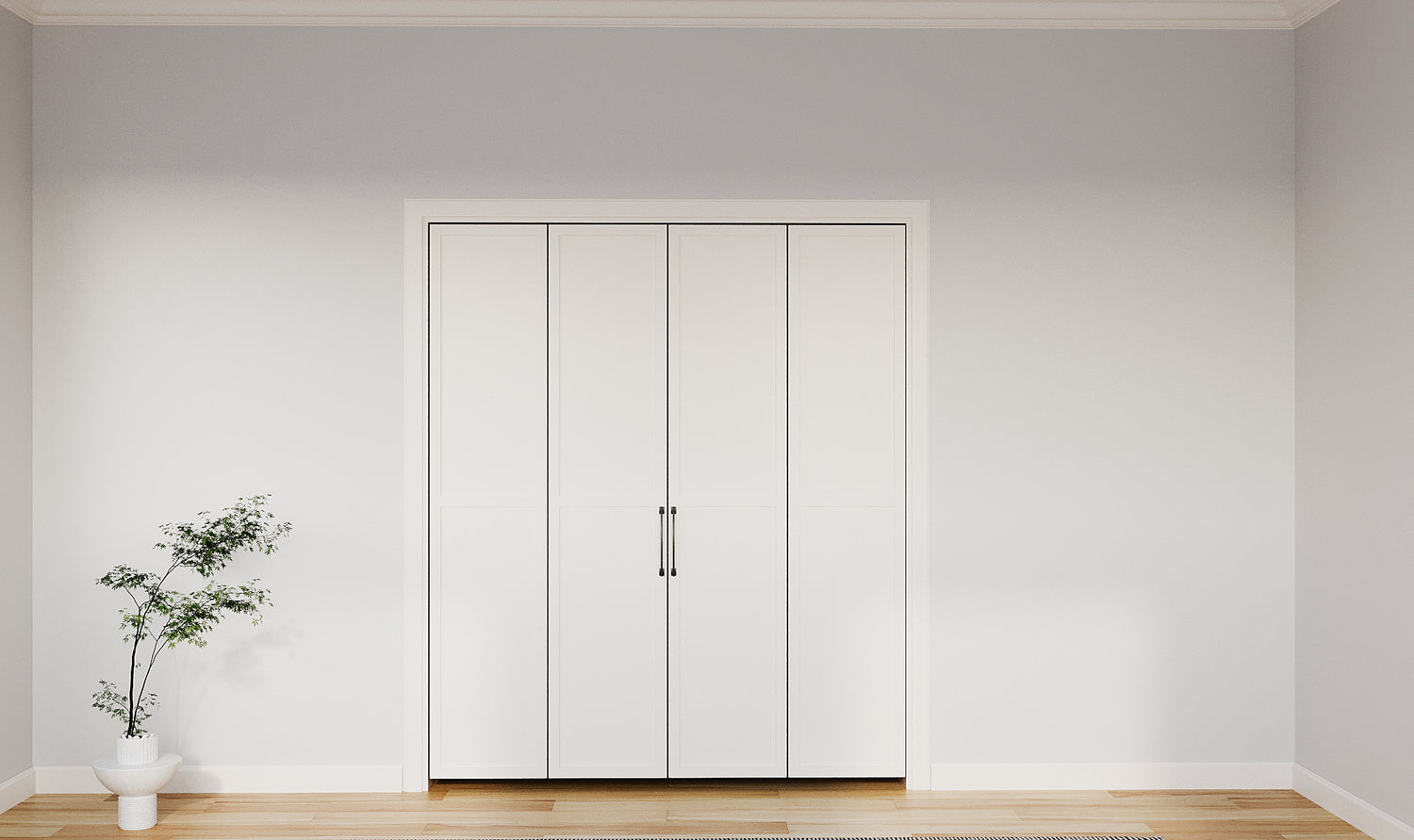
Closed
When not in use, everything can be neatly and discreetly tucked away behind the doors, maintaining a clean and organized appearance.
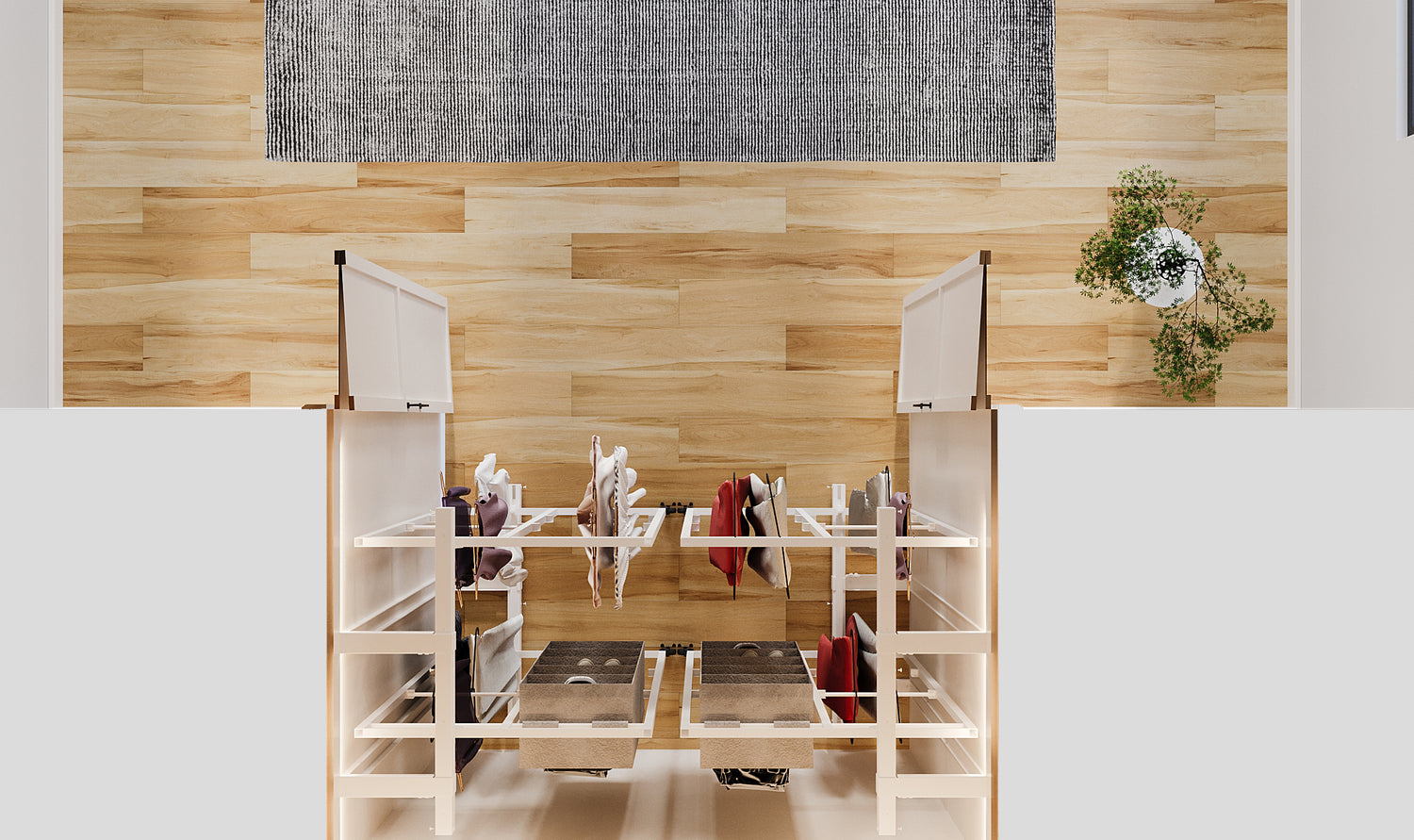
Overhead
Collapsed
The first layer of storage is always accesable just like a reach in.
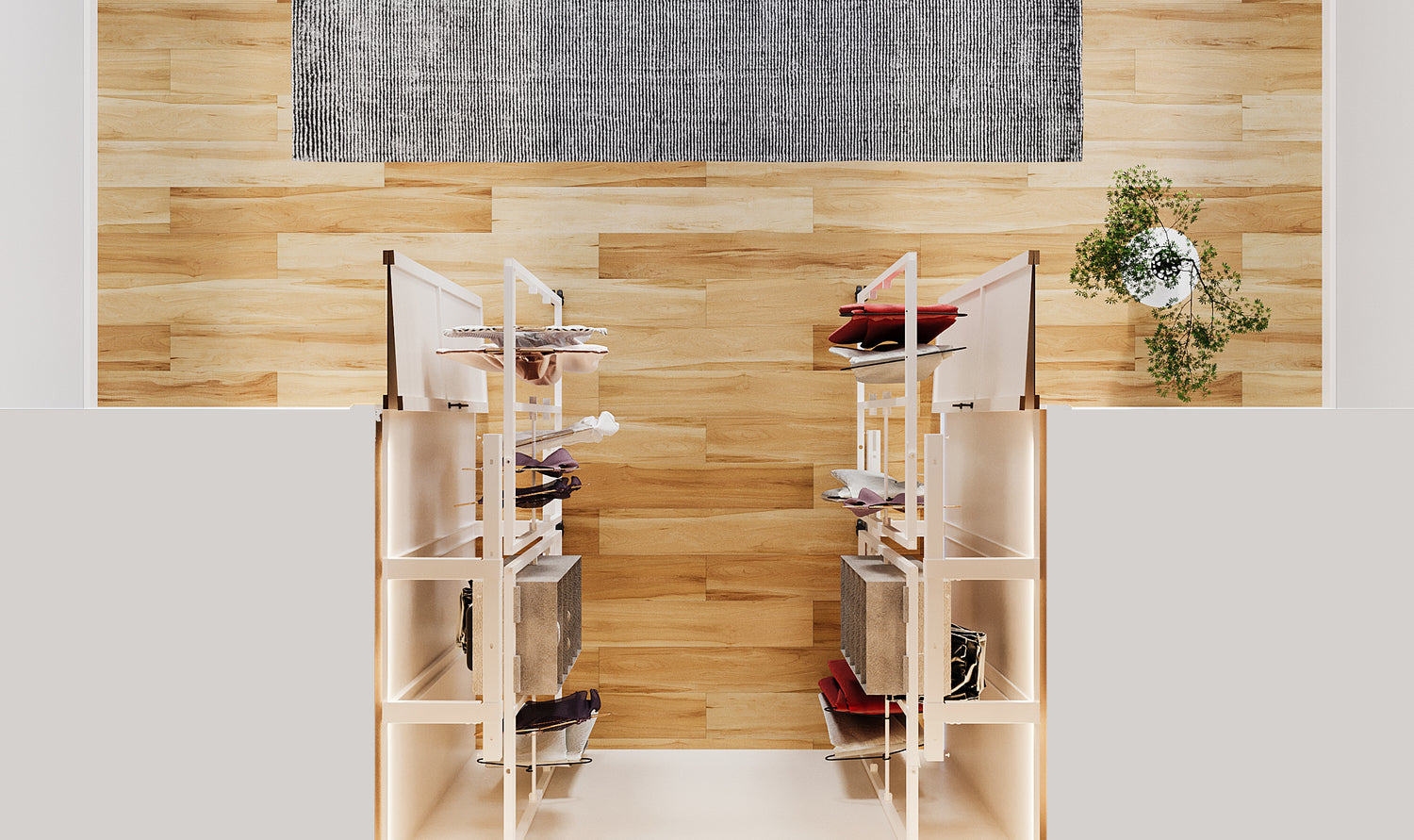
Overhead
Expanded
Expanding Closets borrow the space from outside the closet to transform into a walk-in.
Higher Quality, Faster Plans, Less Expensive Housing: Design the Future with a Modular Solution
-
Efficient
Design projects faster by using the same space saving design over and over.
-
Predictable
Consistent design leads to minimized risk, more accurate timelines, and less headaches.
-
Reliable
Reduce on site issues by standardizing construction.
Experience these benefits in your project
See how easy it is to use Expanding Closets

Collapsed
The first layer of storage is always accessible just like a traditional reach in closet.
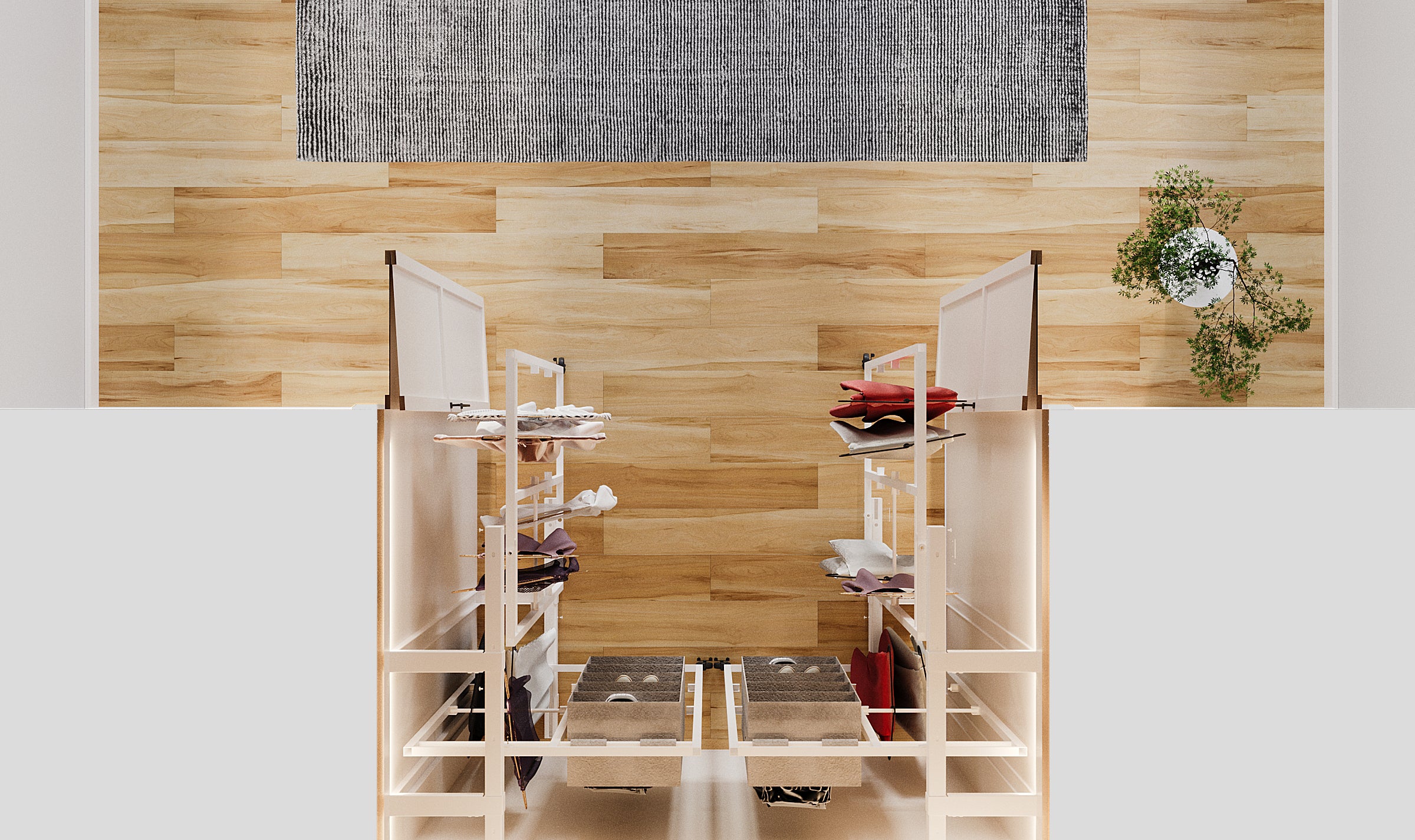
Expanding
With the first layer expanded users can access the middle section of the back layer of storage.

Expanded
Expanding Closets borrow the space from outside the closet to transform into a walk-in.
Meet Client Demand for Green Buildings: Achieve Substantial Carbon Savings with Expanding Closets
Today's clients increasingly prioritize environmentally conscious buildings. By integrating Expanding Closets, you can demonstrably reduce the carbon emissions associated with your multifamily projects. With an average saving of 588 kilograms of carbon emissions per closet compared to traditional walk-ins (where typical development releases 49 kg/sq ft), you position yourself as a leader in sustainable design and offer a significant environmental advantage that no other closet system can match.
-
Cost Effective
Multi family developers have to balance adding value with budgetary constraints. With Expanding Closets you get the best of both worlds, saving $4,931.54 per walk-in and adding more value.
-
Extra Storage
The number one reason people move out of apartments into houses is from a lack of storage. Add an extra 42 cubic feet of storage for tenants in every closet.
-
Environmentally Friendly
On average you save 588 kilograms of carbon emissions per closet. No other closet systems allow you to have that kind of environmental impact.

